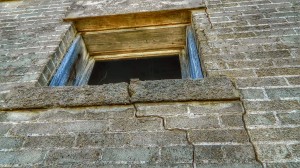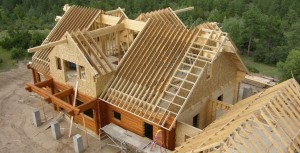Austin Foundation Repair: Get a Second Opinion
…Unfortunately, Foundation Repair can be very costly, so get a second opinion before you hire a repair contractor-if not by a Texas Licensed Engineer, than by someone who does not stand to gain financially from repairing your foundation system…
 What kind of foundation system does your home have? Is it a slab with steel or cable? Perhaps a pier & beam? Is it doing its job? How do you know? How do you repair it? Will it be safe? Can I rely on what my builder or “home” inspector tells me?
What kind of foundation system does your home have? Is it a slab with steel or cable? Perhaps a pier & beam? Is it doing its job? How do you know? How do you repair it? Will it be safe? Can I rely on what my builder or “home” inspector tells me?
A building foundation system separates your home or building from the supporting ground. It prevents your floor, walls and roof from moving along with the soil it sits on, and helps protect you and your family from the outside elements.
Foundation design types vary geographically. Local soil conditions, climate, and material and labor availability influence foundation design styles. Many homes in the Midwest and northeastern part of the U. S. have basements, while southern and western U. S. homes tend to be built atop solid concrete slab-on-grade foundations systems. Both foundation types are functional and respond to the needs of the locality.
Foundation performance varies from house-to-house, and from building-to-building. Foundation failure does not appear to be related to geography or locality. Often, a residential area with expansive soils may be interpreted as an area with a higher than average risk of foundation failure, where the failure is attributed to the poor soil conditions. In reality, the failure is correctly placed upon novice level design, construction and foundation evaluation techniques.
Foundation and wall cracks may suggest impending problems such as abnormal water infiltration or other structural irregularities. If your foundation is too rigid or too flexible, you may see signs of distress like brittle material fractures on the inside or outside of your home. This does not necessarily mean your foundation is physically broken. It may be that your foundation performs poorly due to improper design and construction.
But how do you know if your foundation is “broken” and needs repair? What type of inspector should you hire to inspect and determine if your foundation system has problems? To find out, ask your prospective inspector the following questions:
-
What is your educational background? (correct answer: I have an accredited engineering degree from a four year college or university);
-
What type of foundation inspection training do you have? (correct answer: I have a professional engineering license within the state of ________ and I have inspected over 500 foundations;
-
How long have you been designing and building foundations? (correct answer: I have over ten years foundation design and construction experience).
If your prospective foundation inspector does not answer these three questions correctly as noted above, then it’s likely that inspector is a novice. Do you really want to trust the most important (and likely most expensive) part of your house or building to a less skilled “home inspector”?
The bottom line is this: If you suspect you may have problems with your foundation, hire a licensed professional engineer to evaluate it. That way, you’ll get a state licensed professional with the best combination of education, training and experience to diagnose and properly repair your foundation. Your piece of mind and the health of your home or building foundation are well worth it.
Austin Foundation Repair: Get a Second Opinion Austin Foundation Repair: Get a Second Opinion Austin Foundation Repair: Get a Second Opinion
 Structural Opening – Knocking Two Rooms Into One and Fitting a Steel RSJ
Structural Opening – Knocking Two Rooms Into One and Fitting a Steel RSJ